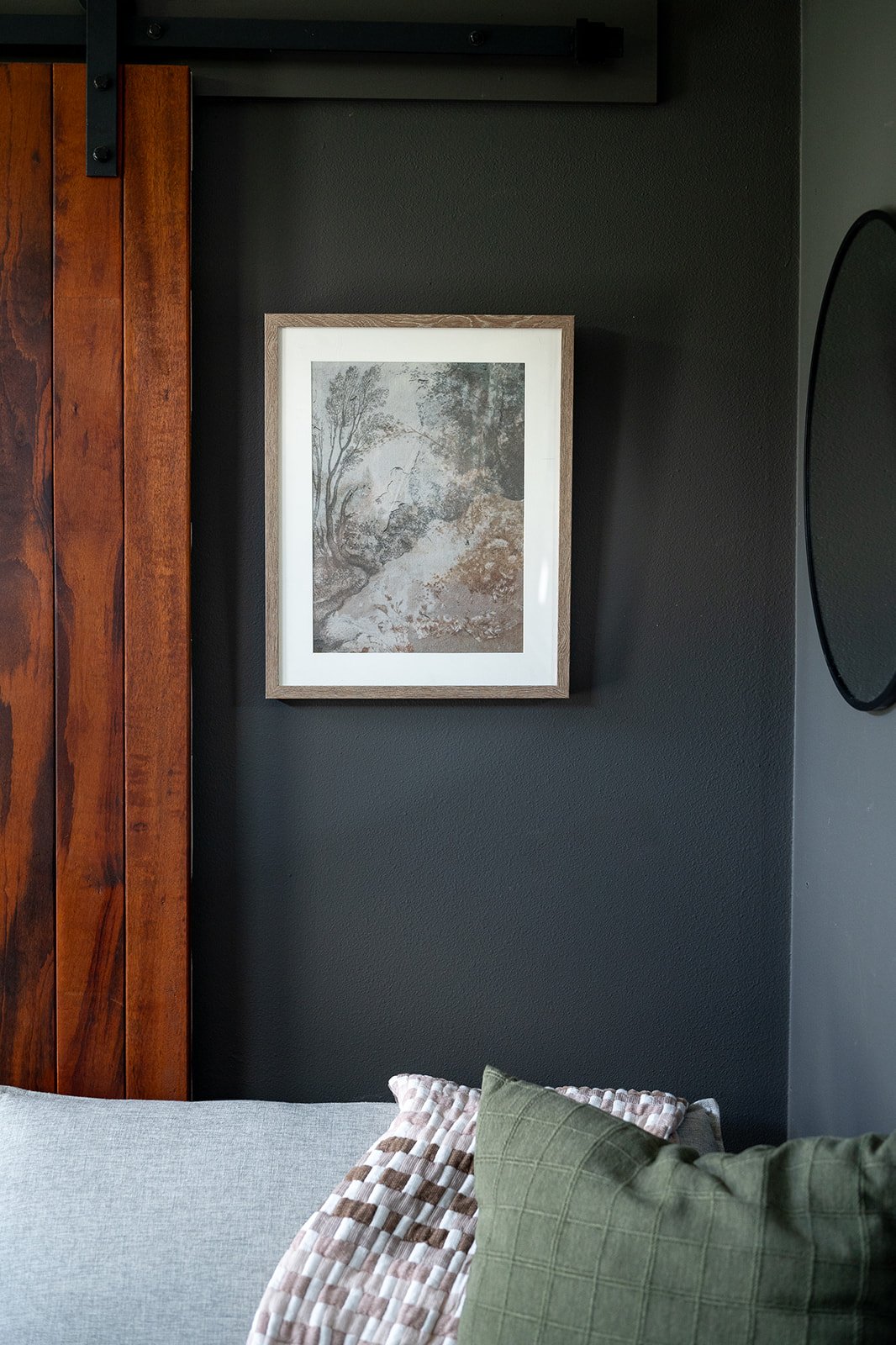Moody Office Lounge Space in Austin, TX:
Shared Office & Guest Room Glow Up
The Brief:
Selection of all furniture, textiles, lighting, paint, countertop, hardware, black splash, reeded wood detail, and decorative accessories; design of custom built-ins.
The Design Story:
Iris & Ivy Interiors completed a stunning transformation of a shared office space in the Austin, TX area. This project brought a luxurious and functional glow-up to the workspace, allowing a local small business owner to thrive from day to night, with the space doubling as a lounge and guest haven. The design features custom-built ins, thoughtfully curated furnishings, and a beautiful backsplash featuring striking black, imperfect glossy tile juxtaposed with reeded wood detail. This combination creates a poetic environment that can be felt, not just seen. With a perfect blend of mood, style, and function, this office and lounge space is now a sanctuary for productivity and inspiration.
We selected inviting yet sophisticated colors and textures to bring a sense of warmth and elegance to the space. Custom built-ins were a key feature, providing plentiful storage space to keep the business organized and manage overflow — crucial for small businesses.
The workspace was designed to support seamless workflow for two people, ensuring functionality during business hours. In the evenings, the space transforms into a stylish and elevated lounge, perfect for unwinding after a long day. This dual-purpose design reflects our commitment to creating environments that inspire and adapt to our clients' needs, blending style and function in every detail.
Photography by Jessica Schu








